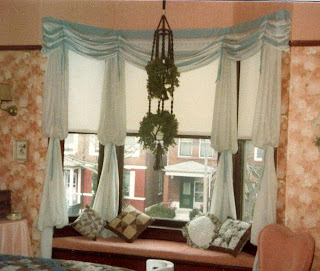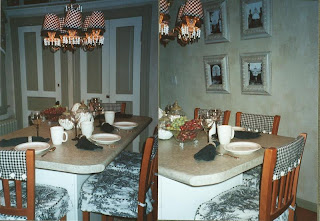The process of getting my house ready to market continues. I attacked the basement with renewed vigor today pushing aside cobwebs and reaching into the darkest and most remote corners. I poked into places that I have not looked into in 20 years. I made thousands of decisions in a matter of hours. Is this trash? Will it sell at a yard sale? Is there a spark of potential left in this? What is the shelf life of windshield washer fluid? How long does a 2x4 have to be to warrant saving it for a later project? Then there was the debate over flyswatters. How many do I need? (Never mind that I haven't used one in years) As soon as I throw it out there will arrive a pesky fly to drive me crazy. But do I need one for each hand?
It all gets a little overwhelming. BREAK TIME! Call a friend, laugh a little, have a beer and then get back at it. Today there was a bonus for my fortitude. I climbed onto a stool to scope out the top shelves of the dark and dirty storage lockers. I motivate myself to do this by envisioning myself opening a cigar box full of $100 bills. Come on. It happens sometimes. I found a stash years ago behind a partition in this very basement. There was an unopened bottle of Rum, a wrapped cigar, and an unloaded handgun. None of this was of much use to me but it was some one's treasure and it was hidden.
But today I found a strip of the vinyl flooring...the very one I spoke of in my first blog entry. At the risk of it being anticlimactic, I show it to you now.
Sunday, August 16, 2009
Tuesday, August 11, 2009
PRIVATE SPACES
What we sleep in can say a lot about how we feel about our personal space. No, I'm not talking about pajamas, or t-shirts or au naturale. I mean the bed we choose to sleep in and how we accessorize that bedroom.
Although I'm not big into fashion or makeup and I am definately not a helpless damsel, I am a girlie girl when it comes to decorating the bedroom.
Although I'm not big into fashion or makeup and I am definately not a helpless damsel, I am a girlie girl when it comes to decorating the bedroom.

I selected the smallest room in this house for my bedroom because of the lovely bay window and window seat. It was romantic and so were the delicate peach roses that wrapped the room. I even wallpapered the ceiling with a coordinating minature check. (Not without a huge struggle and lots of help from my sister-in-law, Therese. It is a wonder she still speaks to me.)
I HAVE NOT SINCE AND WILL NEVER AGAIN WALLPAPER A CEILING.
Monday, August 3, 2009
Sorting through old photos stirs up the memories like nothing else can. Sometimes even serves to make a few adjustments, do I dare say "corrections?" to a memory that has faded a bit or to a time line that has slipped slightly out of order. But the significant benefit of photos is that they jog other memories that could not be captured on film.

This photo shows my kitchen looking a tad worse than when I purchased the house in 1978 because I could not wait to start the demo. The sink you see was the extent of the kitchen. There were no cabinets or counters. The yellow wallpaper was intact at closing but it didn't last much longer than a few days. Sadly, it had been freshly hung by the previous owner and I remember her lamenting the fact that she had just gotten her kitchen the way she wanted it and now she was moving.

I selected oak cabinets and poppy colored countertops to coordinate with a wallpaper pattern I had chosen. (Keep in mind this was the late 70's) Although the floor is not visible in the pictures, the thought of it jogs my most vivid memory of the kitchen rehab. I saw this vinyl floor in a magazine ad and was convinced it was the perfect compliment to the rest of the color scheme. Tiny patches of blue, terra cotta, brown, and a golden yellow formed an intricate starburst pattern resembling a delicate hand stitched patchwork quilt. At the time I thought it was stunning! But as badly as I wanted this flooring material, I knew I had an entire house to finish and I needed to be practical and stay within budget. So when my brother left to pick up the flooring material at the discount remnant shop, I asked him to look for something in a brick color as I knew it would be satisfactory. (well, sort of.) He returned with a long face and told me he was unable to find what I wanted but said he picked out something else that would probably work. Then he carried in the gorgeous pattern I had seen in the magazine. Turns out someone had custom ordered it and then decided against it. I had the exact flooring I dreamed of having in the exact color and pattern that matched my kitchen and I had it for the discount price. When it was installed, I danced around the empty room in stocking feet on that shiny new floor and the floor seemed as happy to be there as I was to have it there.

A little later I started a bathroom remodel in the room directly above the kitchen. Plumbing access required going through the kitchen ceiling so it seemed the perfect time to add recessed lighting. An island replaced the table and chairs. The wallpaper did not survive this transition and it was replace with a lighter color above the chair rail and a lovely poppy colored pattern on the lower section. New curtains completed the makeover.

Next came the new cabinets in white. The oak cabinets found a new home in a neighbor's kitchen and are there to this day. The walls were done in a dappled teal and white sponge technique with wisteria stenciled over the pantry doorway. Actual grapevine with silk wisteria drifted across the cabinets and over the stove.
There were minor changes to curtains and wall decor over the years. Faux finish painting became my obsession and all the walls in the house became my canvas. The kitchen was never spared. A little faux brick still peeks through the broken and chipped plaster "look" on the walls. The countertop was switched out when I tired of the teal and white theme and was replaced with a varigated green. Along the way the beautiful vinyl floor was replace with hardwood.

Subscribe to:
Comments (Atom)



























.jpg)

