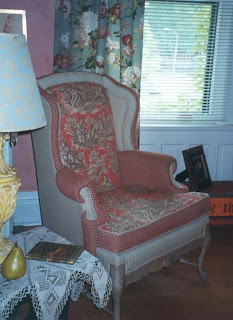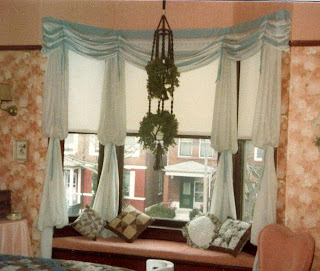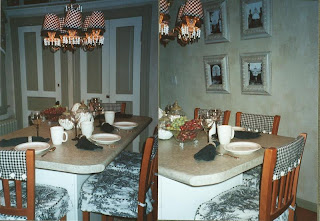Recognize this?
5 reasons to choose stencils when decorating walls
8 months ago

 As we know bathroom rehabs can be mighty expensive. So the bathroom stayed as it was for a while until I decided a little paint and wallpaper would be a cheap fix if I did the work myself. Although blue is not my first color choice, I thought I should pick up the color of the floor tile and incorporate it around the room.
As we know bathroom rehabs can be mighty expensive. So the bathroom stayed as it was for a while until I decided a little paint and wallpaper would be a cheap fix if I did the work myself. Although blue is not my first color choice, I thought I should pick up the color of the floor tile and incorporate it around the room. Then a light bar was added. A stub wall created a partial divide and concealed the plumbing for the new vanity. The tub took a 90 degree turn to end up under the medicine cabinet. This arrangement allowed the toliet to be hidden behind the stub wall and no longer secluded in the water closet. (That closet was destined for greater things which will be revealed in the next post.)
Then a light bar was added. A stub wall created a partial divide and concealed the plumbing for the new vanity. The tub took a 90 degree turn to end up under the medicine cabinet. This arrangement allowed the toliet to be hidden behind the stub wall and no longer secluded in the water closet. (That closet was destined for greater things which will be revealed in the next post.)
 I bought this screen sight unseen. A friend insisted I needed it and convinced me she should grab it before it disappeared. I was a bit surprised when I saw what I had purchased over the phone but I rallied and came up with a finish that worked for me.
I bought this screen sight unseen. A friend insisted I needed it and convinced me she should grab it before it disappeared. I was a bit surprised when I saw what I had purchased over the phone but I rallied and came up with a finish that worked for me.I painted the entire piece a rather brilliant yellow and then added several washes in varying shades of yellow and peach. Although it has remained this color for several years, I doubt I will part with it in the move. I see another makeover in this little treasure.



I selected the smallest room in this house for my bedroom because of the lovely bay window and window seat. It was romantic and so were the delicate peach roses that wrapped the room. I even wallpapered the ceiling with a coordinating minature check. (Not without a huge struggle and lots of help from my sister-in-law, Therese. It is a wonder she still speaks to me.)
I HAVE NOT SINCE AND WILL NEVER AGAIN WALLPAPER A CEILING.




